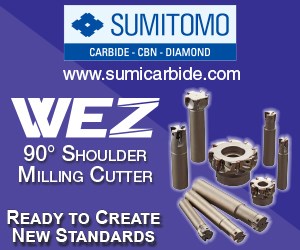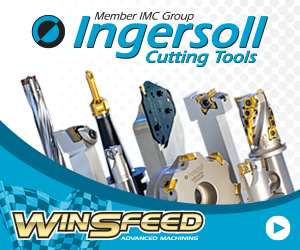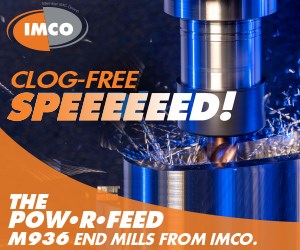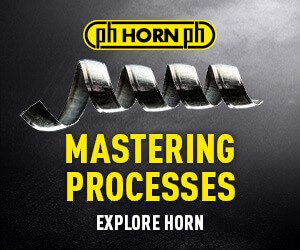A Radically Different Production Plant
From the outside, it looks somewhat like a resort hotel. From the inside, it isn’t set up like any job shop you’ve probably ever seen.
Share
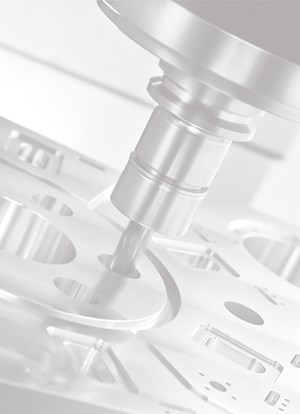




Rarely do we write about the same shop more than once or twice, and three times breaks all the rules. But then, C & A Tool is a company that consistently breaks the rules. It breaks the rules to establish a radically different approach to the metalworking business.
Consider C & A’s new production facility on the southern outskirts of Churubusco, Indiana (if a town this small can be said to have outskirts; the nearest big city is Fort Wayne). The new plant has landscaped ponds in its front yard. Half-timbered walls and fish-scale shingles on the roof give the front-office “manor house” a quaint, Old World look. Picnic tables sit placidly in grassy areas along the parking lots. No wonder delivery vans occasionally drive up by mistake, attempting to drop off hotel supplies.
This production facility only looks like a low-rise resort hotel. Inside, there is no atrium decorated with fountains and hanging plants. There’s no indoor pool or health spa.
Yet this 110,000 square foot factory is full of unexpected features—self-contained areas dedicated to milling, turning, grinding and automatic machining; a central service corridor; a strategically located material handling area; a centralized metrology lab. At the moment, it has four machining centers in the milling area, eight turning centers in the turning area, five grinders in the grinding area, eight single-point screw machines in one area and two large six-spindle automatics in another.
This development represents a total investment of $9 million, $3 million for new equipment.
Here’s the kicker: this facility is part of a tool and die company. These tool and die operations are located in C & A’s “industrial village,” which occupies nine new and converted buildings in downtown Churubusco a mile away. The new facility is known as the “South Building.”
“We wanted to expand our tool and die operations, so to make room, we built the South Building to house our production machining operations,” explains Dick Conrow, president of C & A Tool. “Designing a production facility from scratch gave us the chance to do it the way we think it ought to be done, as the logical extension of our expertise in the tooling area.”
When we first wrote about this company in December 1990, we called Mr. Conrow the head radical of this outfit. He still fits that description. Mr. Conrow leads an organization that thinks differently about how to run a company, about how to treat customers, about how to treat co-workers, and about how to integrate a “tooling” business with a “parts” business.
The design and layout of the South Building reflect many of the unusual philosophies behind this different thinking. Planning for the building began in 1997. A 46-acre parcel of land was purchased late that year. Construction broke ground in spring 1998. Equipment and machines were beginning to move in the spring of 1999. An open house and dedication tool place the following October. Since then, about one new machine has been installed per month. About 40 new jobs were created so far, bringing C & A’s total employment to about 230.
One way to understand this building is to compare it to a machine tool and look for the same characteristics and features sought after for advanced manufacturing. Today’s buyers expect the latest vertical machining center, for example, to be capable, efficient, flexible and user-friendly.
“Why should you ask anything less of a shop building?” asks Mr. Conrow.
Capable
According to Mr. Conrow, C & A’s building is designed to support and enhance cost-effective production machining. It doesn’t just house the operations.
“If all we wanted was a box, we could have built this building for less,“ Mr. Conrow explains. “Some bankers would have said that approach was more cost effective, but they would be missing the point. The building itself is part of our capability. It helps us do what need to do.”
The building, as seen in the floor plan (Figure 1, above) is roughly shaped like the letter H. Each leg of the H contains four distinct machining areas or “pods.” The cross arm of the H contains the central service corridor. The outdoor space inside the letter provides parking. No one has a long walk from a remote lot to get to their workstation, and the only reserved parking spaces are for visitors.
Each pod is a self-contained area devoted to a particular machining process. Pods on the left side are roughly 10,000 square feet; those on the opposite side are about 5 percent larger. The pod devoted to precision screw machines is shown in Figure 2 (at right).
Each pod has an office area for handling paper work and administrative tasks, which are generally taken care of by the area’s facilitator or leader. (There are no supervisors or foremen as such because C & A eschews the management model of order-givers and order-takers.)
Each pod has a room with tables, chairs, marker boards and other equipment for training sessions, planning meetings, and break times. These are the “war rooms” where teams in each pod can set priorities, assign tasks, establish goals, and discuss process strategies.
Although each pod is dedicated to mills or lathes or grinders, a part requiring several operations will move from pod to pod. However, some parts will stay within one pod. In fact, because each pod is totally enclosed, it can be sealed off from the rest of the building when proprietary processes developed for a customer are being applied or when workpieces are protected by non-disclosure agreements or other confidentiality or security measures.
Mr. Conrow insists that the pods are not cells and that “cellular manufacturing” is not the strategy. “The whole darn plant is cell,” he says. The machine tools installed in the building have appropriate levels of automation (tool changers, pallet shuttles, bar feeders, gantry loaders, and so on). Parts are machined with virtually no direct labor. (As Mr. Conrow puts it, “We don’t have machine operators, we have systems managers.)
There are few, if any provisions for automatic transfer of parts from machine to machine or pod to pod. “You can’t justify the cost of that kind of automation unless you have high volume runs. This is essentially a job shop. We’re set up to make lots of parts but also lots of different parts.”
Efficient
The central service corridor is an outstanding feature of the facility. It is designed to accommodate traffic throughout the building. Twenty-four feet wide, the corridor allows lift trucks and part carts to move material to and from the material prep area as well as from pod to pod. See Figure 3 (at right). Corners of adjacent walls are cut off to let lift trucks swing by.
The metrology lab and the tool crib are located along one side of the corridor for access from the rest of the plant. The cafeteria, first aid station, janitorial department and washroom are located along the other side of the corridor. Parts and people flow smoothly.
Fiber optic lines, network cables and other wiring run along the corridor’s ceiling in open trays, branching off into each pod. Heating, air conditioning, ventilation and plumbing also run through the corridor. The climate in each pod can be controlled separately. The corridor allows each pod to be serviced and supported without disrupting the operation of any other pod.
The two pods at the rear of the building (the far right side of the right leg of the H) are devoted to shipping/receiving and Material Prep. To incoming material, this is the front door of the facility and material gets a royal welcome, so to speak. Accommodations for dock loading or floor loading of trucks is provided. One bay allows an entire semi truck to back into the building.
The material prep area is home to cut-off saws, facing and centering machines, and commodious rack storage for bars. The overriding philosophy in this quarter is “Quality begins here,” How incoming material is handled, stored and prepped lays the foundation for quality in all subsequent operations.
Only one pod has its own doorway with direct access to the material prep area—the pod occupied by the two large automatic lathes. Bar stock can be taken directly to these machines, and these machines do consume a considerable number of bars each day.
Flexible
The built-in flexibility of the South Building works on both the strategic and tactical levels. Tactically, each pod can be reconfigured by adding, changing or rearranging machine tools within it. Almost all of the production machines are CNC, and most of the support equipment is too. Some CNCs, such as the Star lathes for screw machine work and the Index lathes for bar work are single purpose machines. However, only fixturing and tooling may be dedicated to a certain job.
According to Mr. Conrow, machines that are “redeployable” are favored over dedicated machines that may be more productive in terms of parts per hour but difficult or costly to apply to other work. “We quote the same but look at the premium for flexible equipment to be an investment in our future capability. The return on this investment has always proven to be worthwhile,” he adds.
The kinds of workpieces that this plant can produce are remarkably broad. The Star screw machines in one pod may be turning out fuel injection tips while the Mori Seiki horizontal machining centers in the milling pod are machining 160-pound cast iron transmission cases for a major transmission manufacturer (Figure 4, at right). The screw machine parts are machined in lots of 200,000; the transmission cases number 800 a month.
On a strategic level, the South Building’s flexibility is also critical. In fact, it is essential to the mission of the company. C & A is a tool and die house with production capability. It can develop a prototype, engineer the manufacturing process, design and build the tooling (molds, dies, fixtures, special cutters, gages and so on), prove out the process, run production on an interim basis until the customer’s production capability is established, or it can run production for as long as the customer wants, including assembly, test and ship. The fuel injection part in the sidebar is a good example of flexibility in action.
The new plant allows C & A to offer all of these options to a customer. The entire spectrum of contract manufacturing is available. Having tool-and-die expertise and production machining experience within the same company creates a synergy that benefits the customer. C & A is the sole supplier for many of the critical parts it produces.
A look at the floor plan shows a large room simply marked “Future Area.” That space guarantees that C & A has the room to take on a job to whatever level the customer approves, and to the level of security or confidentiality it may require.
User Friendly
The most distinctive aspect of the South Building is the amenities it offers the people employed there.
Some observers might say that this plant, with its Old World exterior styling, is disguised as something besides a high tech machining facility. Mr. Conrow insists that its appearance, inside and out, is no disguise at all, but a clear and affirmative statement about what a machine shop should be—a good place to work.
“You hear people say that manufacturing has an image problem,” he explains, “and that’s why manufacturing has a hard time getting good people. Well, if we have an image problem, it’s because we let one exist.”
The South Building, by its appearance and functional features, sends several messages:
- That the people who are there deserve an attractive and comfortable setting, whether they are stationed at a machine or at a desk. There is no step-down from office area to shop floor.
- That the organization values the individual’s contribution and supports it earnestly.
- That self-respect and pride influence product quality, so a work setting should reflect the company’s respect for and pride in the individual.
- That the company is a good neighbor, sensitive to the interests of nearby residences and to the welfare of the larger community.
- That an “Old World” tradition of quality craftsmanship is maintained.
- That the company plans to be around for a long, long time.
There are many touches that aid and comfort those who work in the plant. To name a few: spacious restrooms are located where they are easy to reach from anywhere in the building. Additional wash basins are located in each pod so that clean hands can go into meetings or onto paperwork. Outdoor picnic areas adjoin the cafeteria. The entire building is climate controlled for quality and comfort.
The Old World look was first established in buildings erected by C & A in downtown Churubusco. The South Building preserves that image, while taking advantage of the natural setting. The park-like appearance is no accident. The ponds meet local codes for rainwater retention but are contoured and lined with gravel to be visually appealing. The ponds are stocked with bass for enjoyment of employees who like to fish.
The outdoor storage area for scrap and chip bins, waste oil drums and trash containers is hidden from view by an extension of the south wall. Chain link would have sufficed except for appearance’s sake.
According to Mr. Conrow, bankers aren’t the only ones who raise eyebrows when they see these aesthetic features. “Some customers see added overhead. Yet they’d be the first ones to object if their parts weren’t being made on machines with all the latest features. I tell them, if you want high quality parts, you need high quality people using high quality machines supported by a high quality facility. We didn’t waste any money on this building and we don’t waste any of our customers’ money either.”
Built For Growth
The South Building is designed for expansion. The legs of the H can be extended by adding two more pods at the end of each. The engineering wing alongside the manor house has an unoccupied second floor and a mirror image of this wing could be built on the other side of the manor. The entire complex could be duplicated behind the existing building on land that was graded and prepared at the same time the original building site was developed. Ultimately, that would bring the South Building(s) to nearly 500,000 square feet of manufacturing space.
Not that Mr. Conrow has ambitions of headlong growth. “We’ll grow not as much as we can but as much as we need to.” The point is, the company hasn’t created its own limits. “It’s a model built on success not on failure,” says Mr. Conrow.
Read Next
5 Rules of Thumb for Buying CNC Machine Tools
Use these tips to carefully plan your machine tool purchases and to avoid regretting your decision later.
Read More












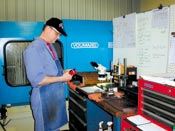
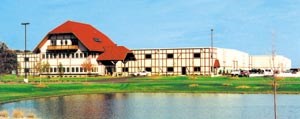
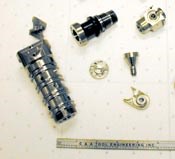
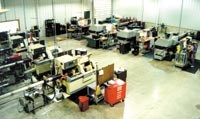
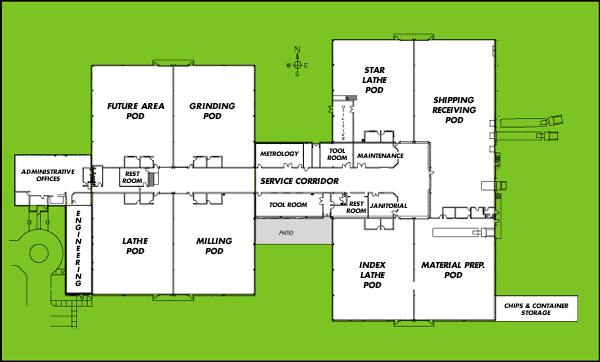
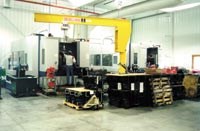
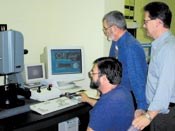
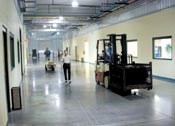
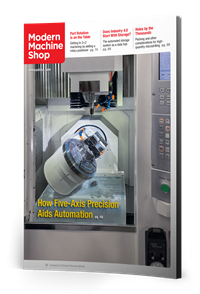
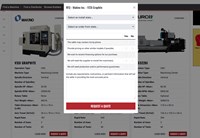


.png;maxWidth=300;quality=90)


